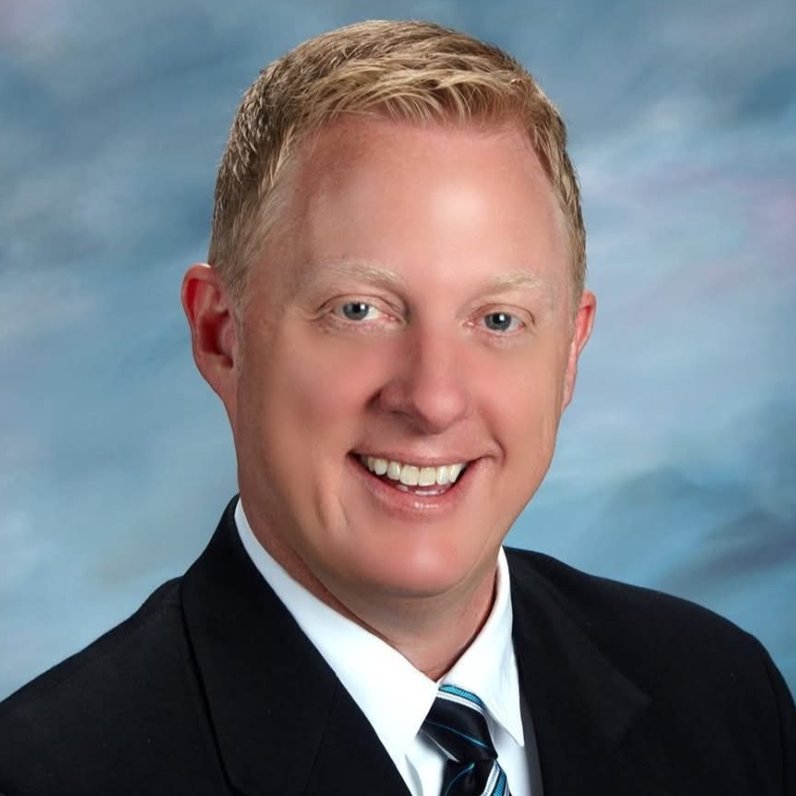$550,000
$584,900
6.0%For more information regarding the value of a property, please contact us for a free consultation.
195 Sleepy Hollow DR Amherst, OH 44001
4 Beds
4 Baths
3,200 SqFt
Key Details
Sold Price $550,000
Property Type Single Family Home
Sub Type Single Family Residence
Listing Status Sold
Purchase Type For Sale
Square Footage 3,200 sqft
Price per Sqft $171
Subdivision Amherst Township
MLS Listing ID 5133561
Sold Date 10/08/25
Style Colonial
Bedrooms 4
Full Baths 3
Half Baths 1
Construction Status Updated/Remodeled
HOA Y/N No
Abv Grd Liv Area 3,200
Year Built 1987
Annual Tax Amount $5,804
Tax Year 2024
Lot Size 0.530 Acres
Acres 0.53
Property Sub-Type Single Family Residence
Property Description
Stunning 4-bed, 3.5-bath home in Westchester Estates, one of Amherst's most beloved neighborhoods! Over 3,200 sq ft plus a finished basement on a fully fenced, professionally landscaped 0.5-acre lot with mature trees and a tranquil pond with waterfall feature. The wide-open layout includes a vaulted family room with a stone floor-to-ceiling fireplace, wall of windows, and custom wood mantle, a modern kitchen with quartz counters, double ovens, island seating, and eat-in area. Flowing living and dining rooms are connected for easy entertaining, with French doors opening to both the living room and the 25x18 sunroom. A first-floor office provides flexibility for remote work or study. The sunroom opens to a resort-style backyard featuring a heated in-ground pool, tennis/basketball court (or ideal all-sport court), tiki bar with fridge, grill, and TV, gazebo with teak ceiling and electric, shed, and a freshly painted deck with 220 line. Vaulted primary suite overlooks the backyard and includes a walk-in closet and luxurious en-suite with jacuzzi tub. Spacious bedrooms, skylights, updated windows, newer mechanicals, and exceptional storage. Finished basement offers rec room, full bath, built-ins, and LVP flooring. Heated garage with full wall cabinetry. Could be available fully furnished outdoor and indoor. This is the ultimate entertaining home in a prime location!
Location
State OH
County Lorain
Rooms
Basement Finished, Sump Pump
Interior
Interior Features Beamed Ceilings, Ceiling Fan(s), Cathedral Ceiling(s), Double Vanity, Entrance Foyer, Eat-in Kitchen, High Ceilings, Kitchen Island, Open Floorplan, Stone Counters, Recessed Lighting, Storage, Vaulted Ceiling(s), Jetted Tub
Heating Forced Air
Cooling Central Air
Fireplaces Number 1
Furnishings Partially
Fireplace Yes
Appliance Built-In Oven, Cooktop, Dryer, Dishwasher, Disposal, Microwave, Refrigerator, Washer
Exterior
Exterior Feature Basketball Court, Gas Grill, Private Yard, Storage, Tennis Court(s)
Parking Features Attached, Garage
Garage Spaces 2.0
Garage Description 2.0
Fence Back Yard, Full
Pool Gas Heat, In Ground
Water Access Desc Public
Roof Type Asphalt
Porch Deck, Patio
Private Pool Yes
Building
Sewer Public Sewer
Water Public
Architectural Style Colonial
Level or Stories Two
Construction Status Updated/Remodeled
Schools
School District Amherst Evsd - 4701
Others
Tax ID 05-00-026-101-129
Security Features Carbon Monoxide Detector(s),Smoke Detector(s)
Acceptable Financing Cash, Conventional
Listing Terms Cash, Conventional
Financing Conventional
Read Less
Want to know what your home might be worth? Contact us for a FREE valuation!

Our team is ready to help you sell your home for the highest possible price ASAP

Bought with Stephanie M Kiesel • Keller Williams Citywide
GET MORE INFORMATION

Realtor® Associate | License ID: FL-3478941 OH-417005
+1(440) 342-1788 | soldbysleva@gmail.com





