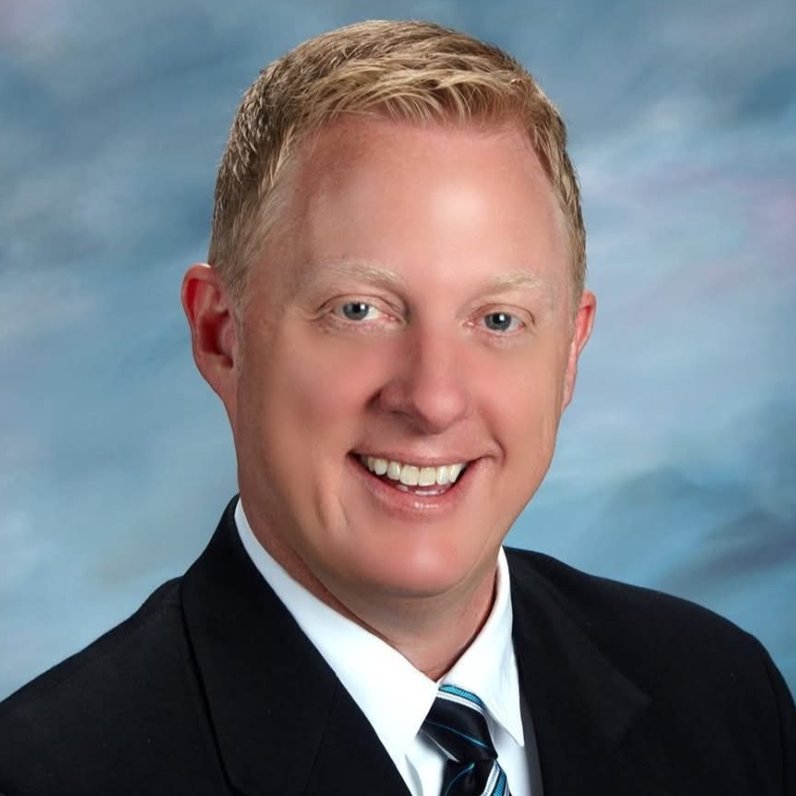$870,000
$835,000
4.2%For more information regarding the value of a property, please contact us for a free consultation.
8532 Timber TRL Brecksville, OH 44141
4 Beds
6 Baths
7,205 SqFt
Key Details
Sold Price $870,000
Property Type Single Family Home
Sub Type Single Family Residence
Listing Status Sold
Purchase Type For Sale
Square Footage 7,205 sqft
Price per Sqft $120
Subdivision Rockledge Estates 03
MLS Listing ID 5153040
Sold Date 10/08/25
Style Colonial
Bedrooms 4
Full Baths 4
Half Baths 2
HOA Y/N No
Abv Grd Liv Area 4,566
Year Built 1990
Annual Tax Amount $13,906
Tax Year 2024
Lot Size 1.471 Acres
Acres 1.4714
Property Sub-Type Single Family Residence
Property Description
Welcome to your stunning new home in the coveted Rockledge Estates of Brecksville. This transitional colonial offers 6900+sq ft of beautifully finished living space nestled in a tranquil, wooded setting. The landscaping once earned the Brecksville Beautification Award, enhancing the home's picturesque curb appeal. Upon entering, a grand foyer w/ a classic cross-hall plan welcomes you. To one side, a formal dining rm provides an elegant space for gatherings; to the other, a versatile office/flex rm offers remote work or quiet retreat options. The impressive Great Rm is the heart of the home, featuring a cozy frplc w/acoustic wd paneling & (LVT) flooring, combining durability & style. The centerpiece is the newly reimagined, state-of-the-art kitchen. It boasts high-quality cabinetry & finishes w/wall ovens, induction cooktop, dble dishwashers, glass frt frigde & quartz countertops. The lrg island offers additional workspace & seating, perfect for family meals or entertaining. The open layout seamlessly connects the kitchen to the Great Rm, creating an inviting space for socializing. Adjacent the kitchen is a practical laundry rm & flexible space. The main level features a luxurious owner's suite—w/his-&-her walk-in closets, The en-suite includes dble vanities, oversized shower, 2 person jet tub & upscale finishes for ultimate relaxation. 2nd level 3 spacious bdrms w/ample closet space, 1 Bdrm w/suite for privacy, & full bathrm. Lower expands yr living space w/entertainment & game rm, exercise & bonus rm, & easy garage access—ideal for entertaining or private retreats. Walk-out to a beautifully landscaped backyard w/spacious deck, garden shed, & water feature, all overlooking stunning views of nearby Metro Parks. This home perfectly combines timeless elegance w/modern luxury, offering comfort & style in a serene setting. Don't miss the opportunity— enjoy walking paths, the state of the art community center, shopping & easy access to highways
Location
State OH
County Cuyahoga
Community Fitness Center, Golf, Medical Service, Playground, Park, Pool, Tennis Court(S)
Rooms
Other Rooms Shed(s)
Basement Finished
Main Level Bedrooms 1
Interior
Interior Features Beamed Ceilings, Breakfast Bar, Bookcases, Built-in Features, Cedar Closet(s), Ceiling Fan(s), Crown Molding, Cathedral Ceiling(s), Double Vanity, Entrance Foyer, High Ceilings, Kitchen Island, Open Floorplan, Pantry, Stone Counters, Recessed Lighting, Sound System, Storage, Soaking Tub, Sauna, Vaulted Ceiling(s)
Heating Forced Air, Gas
Cooling Central Air
Fireplaces Number 1
Fireplace Yes
Appliance Built-In Oven, Cooktop, Dishwasher, Disposal, Microwave, Refrigerator
Exterior
Parking Features Attached, Drain, Electricity, Garage, Garage Door Opener, Paved, Water Available
Garage Spaces 3.0
Garage Description 3.0
Pool Community
Community Features Fitness Center, Golf, Medical Service, Playground, Park, Pool, Tennis Court(s)
View Y/N Yes
Water Access Desc Public
View Trees/Woods
Roof Type Asphalt,Fiberglass
Private Pool No
Building
Sewer Public Sewer
Water Public
Architectural Style Colonial
Level or Stories Two
Additional Building Shed(s)
Schools
School District Brecksville-Broadview - 1806
Others
Tax ID 601-23-025
Financing Conventional
Special Listing Condition Third Party Approval
Read Less
Want to know what your home might be worth? Contact us for a FREE valuation!

Our team is ready to help you sell your home for the highest possible price ASAP

Bought with Connie Lempke • Keller Williams Citywide
GET MORE INFORMATION

Realtor® Associate | License ID: FL-3478941 OH-417005
+1(440) 342-1788 | soldbysleva@gmail.com





