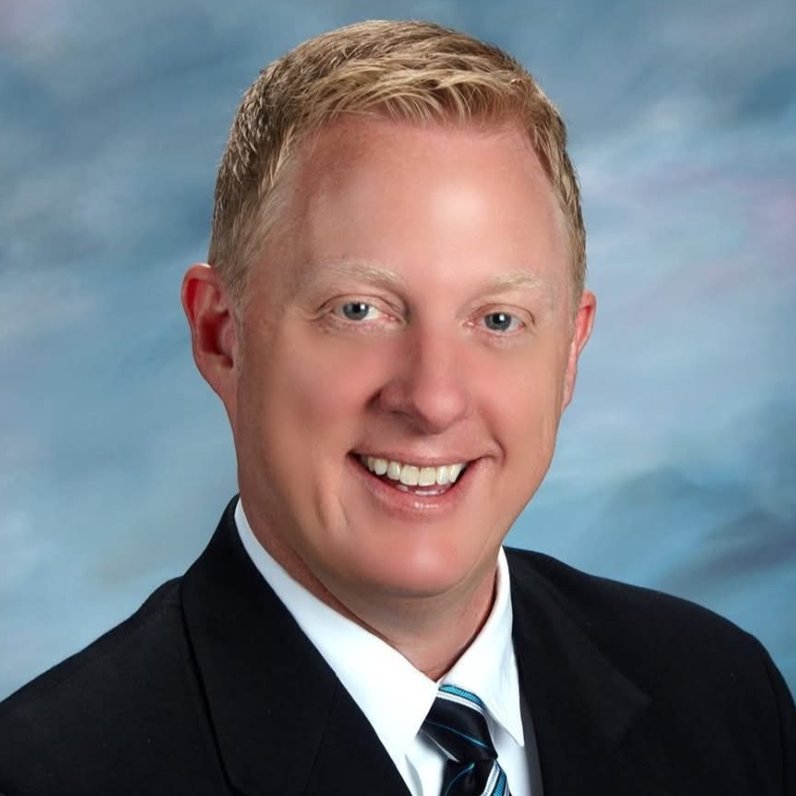$575,000
$550,000
4.5%For more information regarding the value of a property, please contact us for a free consultation.
28319 Osborn RD Bay Village, OH 44140
4 Beds
3 Baths
2,224 SqFt
Key Details
Sold Price $575,000
Property Type Single Family Home
Sub Type Single Family Residence
Listing Status Sold
Purchase Type For Sale
Square Footage 2,224 sqft
Price per Sqft $258
Subdivision Dodd-Aldrich Forest Park
MLS Listing ID 5148453
Sold Date 10/07/25
Style Bungalow
Bedrooms 4
Full Baths 3
Construction Status Updated/Remodeled
HOA Y/N No
Abv Grd Liv Area 2,224
Year Built 1953
Annual Tax Amount $7,874
Tax Year 2024
Lot Size 0.394 Acres
Acres 0.3938
Property Sub-Type Single Family Residence
Property Description
This beautifully remodeled 4 bedroom, 3 full bath home offers 2,224 sq. ft. of stylish, move-in ready living. Virtually every inch has been updated, including a new roof, full electrical and plumbing, furnace, and hot water tank. Step inside to a welcoming foyer leading to a spacious living room with custom built ins, a fireplace and new luxury vinyl flooring throughout the main level. The dining room flows seamlessly into the stunning kitchen featuring shaker style cabinetry with soft-close doors & drawers, quartz countertops, modern backsplash, brand-new stainless steel appliances, and a new sliding door that leads to a screened-in patio overlooking the large backyard. The first floor also features a cozy den and a well-appointed laundry room with ample cabinetry and brand new washer and dryer.
The main floor primary suite offers a spa-like bath with a walk-in shower, plus a second bedroom and full bath with modern tub/shower surround. Upstairs, you'll find two large bedrooms, a third full bath with tub/shower surround, and a versatile bonus room perfect for an office, playroom, or game space. Additional updates include new lighting, paint, carpet, hardware, landscaping, and all vanities & fixtures making this home the perfect blend of modern upgrades and comfortable living in one of Bay Village's most desirable locations.
Location
State OH
County Cuyahoga
Rooms
Basement Crawl Space
Main Level Bedrooms 2
Interior
Interior Features Bookcases, Built-in Features, Double Vanity, Entrance Foyer, Primary Downstairs, Stone Counters, Recessed Lighting
Heating Forced Air, Fireplace(s), Gas
Cooling Central Air
Fireplaces Number 1
Fireplaces Type Living Room, Wood Burning
Fireplace Yes
Appliance Dryer, Dishwasher, Disposal, Microwave, Range, Refrigerator, Washer
Laundry Laundry Room
Exterior
Parking Features Attached, Garage Faces Front, Garage, Garage Door Opener, Paved, Water Available
Garage Spaces 1.0
Garage Description 1.0
Water Access Desc Public
Roof Type Asphalt,Fiberglass
Porch Rear Porch, Screened
Private Pool No
Building
Lot Description Landscaped
Sewer Public Sewer
Water Public
Architectural Style Bungalow
Level or Stories Two
Construction Status Updated/Remodeled
Schools
School District Bay Village Csd - 1801
Others
Tax ID 202-29-009
Security Features Carbon Monoxide Detector(s),Smoke Detector(s)
Acceptable Financing Cash, Conventional, FHA, VA Loan
Listing Terms Cash, Conventional, FHA, VA Loan
Financing Conventional
Read Less
Want to know what your home might be worth? Contact us for a FREE valuation!

Our team is ready to help you sell your home for the highest possible price ASAP

Bought with Kim Crane • Howard Hanna
GET MORE INFORMATION

Realtor® Associate | License ID: FL-3478941 OH-417005
+1(440) 342-1788 | soldbysleva@gmail.com





