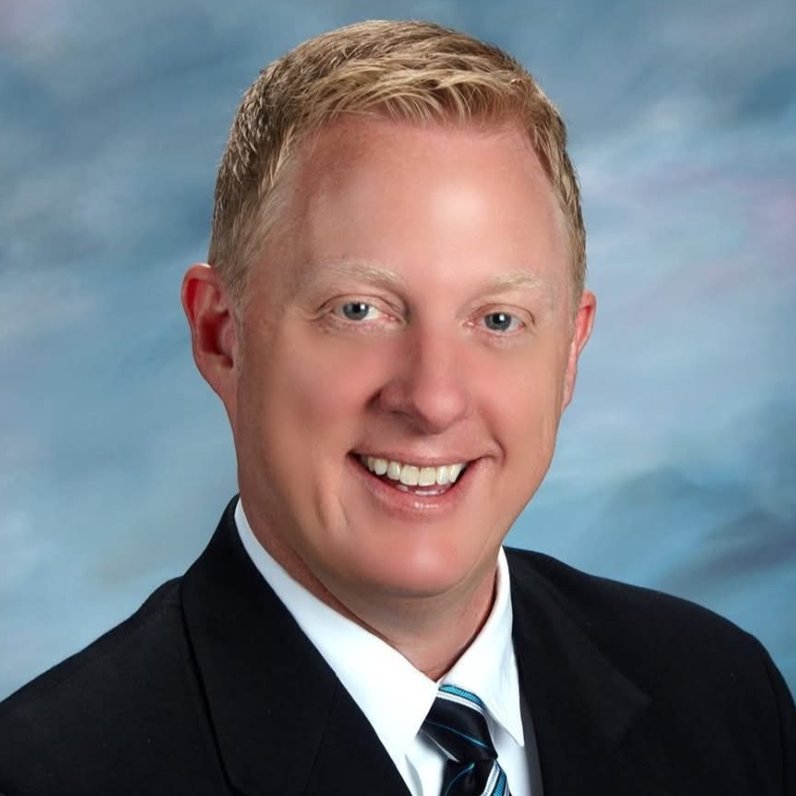$179,000
$185,000
3.2%For more information regarding the value of a property, please contact us for a free consultation.
5540 Wickley LN Bedford Heights, OH 44146
3 Beds
3 Baths
2,560 SqFt
Key Details
Sold Price $179,000
Property Type Single Family Home
Sub Type Single Family Residence
Listing Status Sold
Purchase Type For Sale
Square Footage 2,560 sqft
Price per Sqft $69
Subdivision Wickley
MLS Listing ID 5132137
Sold Date 09/15/25
Style Ranch
Bedrooms 3
Full Baths 3
HOA Y/N No
Abv Grd Liv Area 1,760
Year Built 1943
Annual Tax Amount $4,071
Tax Year 2024
Lot Size 0.842 Acres
Acres 0.842
Property Sub-Type Single Family Residence
Property Description
Truly One-of-a-Kind in Bedford Heights! This unique multi-level home offers endless possibilities with three levels of living space and three full kitchens and bathroom! The main floor functions as a complete ranch-style home featuring one bedroom, one full bath, a spacious living room, full kitchen and laundry area—perfect for single-level living. The second level (below) includes two additional bedrooms, another full bathroom, kitchen and living room—ideal for extended family, guests or income suite. The basement level offers another space with income opportunity with a third full kitchen, another full bath, and flexible space ready to be finished to your needs, with a walkout to the beautiful backyard. Sitting on .82 acres across two parcels, there's plenty of outdoor space to relax, garden, or entertain. Whether you're looking for a multi-generational living setup, income property, or just room to spread out, this home delivers. Conveniently located near freeways, shopping, dining, and tucked away on a quiet street with only a few homes!
Location
State OH
County Cuyahoga
Rooms
Basement Apartment, Exterior Entry, Interior Entry, Partially Finished, Walk-Out Access
Main Level Bedrooms 1
Interior
Heating Forced Air
Cooling Central Air
Fireplaces Number 1
Fireplaces Type Wood Burning
Fireplace Yes
Appliance Cooktop, Microwave, Range, Refrigerator
Laundry Multiple Locations
Exterior
Parking Features Attached, Direct Access, Driveway, Garage
Garage Spaces 2.0
Garage Description 2.0
Water Access Desc Well
Roof Type Asphalt,Fiberglass
Private Pool No
Building
Sewer Septic Tank
Water Well
Architectural Style Ranch
Level or Stories Three Or More, One
Schools
School District Bedford Csd - 1803
Others
Tax ID 791-34-009
Acceptable Financing Cash, Conventional, 1031 Exchange
Listing Terms Cash, Conventional, 1031 Exchange
Financing Conventional
Special Listing Condition Standard
Read Less
Want to know what your home might be worth? Contact us for a FREE valuation!

Our team is ready to help you sell your home for the highest possible price ASAP

Bought with La'Tonya Fisher • Don Firem Realty
GET MORE INFORMATION

Realtor® Associate | License ID: FL-3478941 OH-417005
+1(440) 342-1788 | soldbysleva@gmail.com





