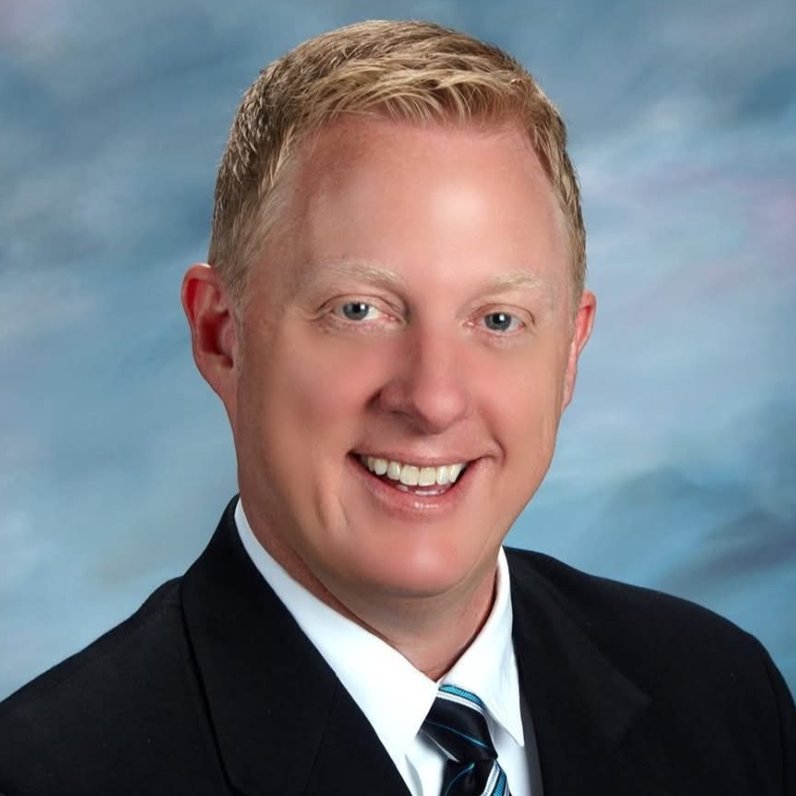$260,000
$259,410
0.2%For more information regarding the value of a property, please contact us for a free consultation.
7102 Pine Grove DR Hubbard, OH 44425
3 Beds
2 Baths
2,528 SqFt
Key Details
Sold Price $260,000
Property Type Single Family Home
Sub Type Single Family Residence
Listing Status Sold
Purchase Type For Sale
Square Footage 2,528 sqft
Price per Sqft $102
Subdivision Kermont Heights
MLS Listing ID 5148015
Sold Date 09/15/25
Style Ranch
Bedrooms 3
Full Baths 2
HOA Y/N No
Abv Grd Liv Area 1,490
Year Built 1956
Annual Tax Amount $4,741
Tax Year 2024
Lot Size 0.815 Acres
Acres 0.8152
Property Sub-Type Single Family Residence
Property Description
Ranch with Exceptional Indoor & Outdoor Space This 3-bedroom, 2-bath ranch offers a perfect blend of comfort, space, and functionality on a generous 0.82-acre lot in a desirable Hubbard Township neighborhood. The main level features 1,490 sq. ft. plus over 1,000 sq. ft. of finished space in the basement. A spacious living room is filled with natural light from 2 large picture windows. Original hardwood floors lie beneath the carpet, ready to be revealed. The bright, open kitchen offers a counter-height breakfast bar, large eat-in dining area, and a built-in desk/coffee bar. Each bedroom has double closets; two include built-in desks—ideal for working from home, studying, or gaming. The finished basement includes a full bath with shower, a large rec/family room with gas fireplace, and 2 additional finished rooms—great for an office, hobby room, or gym. Garage lovers take note: two attached double garages—one finished with drywall, epoxy stone flooring; the other heated—perfect for car enthusiasts, DIYers, or workshop needs. Enjoy the maintenance-free composite deck off the kitchen or entertain on the brick patio with built-in gas grill. Extras: concrete driveway, manicured landscaping, convenient first floor laundry area, forced warm-air gas heat, central A/C, gutter guards, wiring for generator. A rare combination of indoor comfort and outdoor accommodations! ** See floor plan in photo gallery for layout and room dimensions.
Location
State OH
County Trumbull
Rooms
Basement Full, Partially Finished
Main Level Bedrooms 3
Interior
Heating Baseboard
Cooling Central Air
Fireplaces Number 1
Fireplace Yes
Exterior
Parking Features Paved
Garage Spaces 4.0
Garage Description 4.0
Water Access Desc Public
Roof Type Asphalt,Fiberglass
Private Pool No
Building
Sewer Public Sewer
Water Public
Architectural Style Ranch
Level or Stories One
Schools
School District Hubbard Evsd - 7809
Others
Tax ID 01-086700
Financing VA
Special Listing Condition Standard
Read Less
Want to know what your home might be worth? Contact us for a FREE valuation!

Our team is ready to help you sell your home for the highest possible price ASAP
Bought with Maria C Cocca • Howard Hanna
GET MORE INFORMATION

Realtor® Associate | License ID: FL-3478941 OH-417005
+1(440) 342-1788 | soldbysleva@gmail.com





