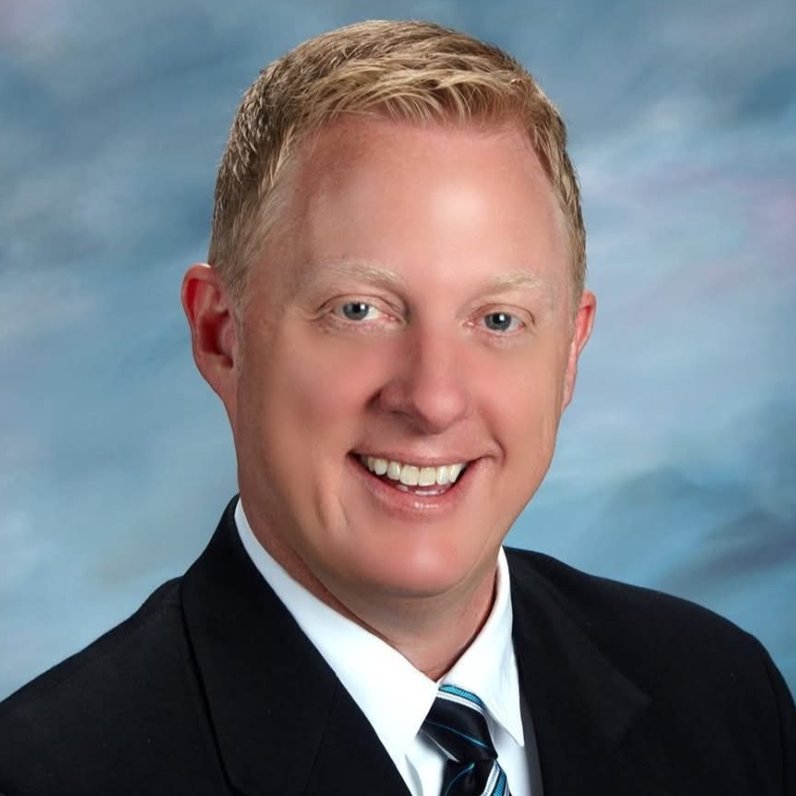$250,000
$249,000
0.4%For more information regarding the value of a property, please contact us for a free consultation.
25170 Chatworth DR Euclid, OH 44117
4 Beds
2 Baths
1,852 SqFt
Key Details
Sold Price $250,000
Property Type Single Family Home
Sub Type Single Family Residence
Listing Status Sold
Purchase Type For Sale
Square Footage 1,852 sqft
Price per Sqft $134
Subdivision Beverly Hills
MLS Listing ID 5144850
Sold Date 09/10/25
Style Cape Cod,Colonial
Bedrooms 4
Full Baths 2
Construction Status Updated/Remodeled
HOA Y/N No
Abv Grd Liv Area 1,446
Year Built 1972
Annual Tax Amount $4,305
Tax Year 2024
Lot Size 5,880 Sqft
Acres 0.135
Property Sub-Type Single Family Residence
Property Description
Step into timeless elegance and modern comfort in this fully updated all-brick beauty in Euclid, offering over 1,800 square feet of finished living space. This expansive 4-bedroom, 2 full-bath home has been thoughtfully renovated from top to bottom, blending classic craftsmanship with today's must-have features. The main level showcases a spacious living room filled with natural light, complemented by a separate family room—ideal for entertaining or relaxing with loved ones. The stylish, updated kitchen boasts sleek stainless steel appliances, contemporary finishes, and excellent flow throughout. Downstairs, the finished basement offers an incredible extension of living space—perfect for a media room, playroom, home office, or fitness area. With two beautifully renovated full bathrooms, generous bedroom sizes, and rich details throughout, this home checks every box. Situated on a well-maintained lot in a convenient Euclid location close to parks, schools, and highway access, this one is truly move-in ready.
Location
State OH
County Cuyahoga
Rooms
Basement Partial
Main Level Bedrooms 2
Interior
Heating Forced Air
Cooling Central Air
Fireplace No
Appliance Dishwasher, Disposal, Microwave, Range, Refrigerator
Laundry In Basement
Exterior
Parking Features Drain, Driveway
Garage Spaces 2.0
Garage Description 2.0
Water Access Desc Public
Roof Type Asphalt
Private Pool No
Building
Foundation Block
Sewer Public Sewer
Water Public
Architectural Style Cape Cod, Colonial
Level or Stories Two
Construction Status Updated/Remodeled
Schools
School District Euclid Csd - 1813
Others
Tax ID 650-37-046
Security Features Carbon Monoxide Detector(s),Smoke Detector(s)
Acceptable Financing Cash, Conventional, FHA, USDA Loan, VA Loan
Listing Terms Cash, Conventional, FHA, USDA Loan, VA Loan
Financing Conventional
Special Listing Condition Builder Owned
Read Less
Want to know what your home might be worth? Contact us for a FREE valuation!

Our team is ready to help you sell your home for the highest possible price ASAP
Bought with Seth B Task • Berkshire Hathaway HomeServices Professional Realty
GET MORE INFORMATION

Realtor® Associate | License ID: FL-3478941 OH-417005
+1(440) 342-1788 | soldbysleva@gmail.com





