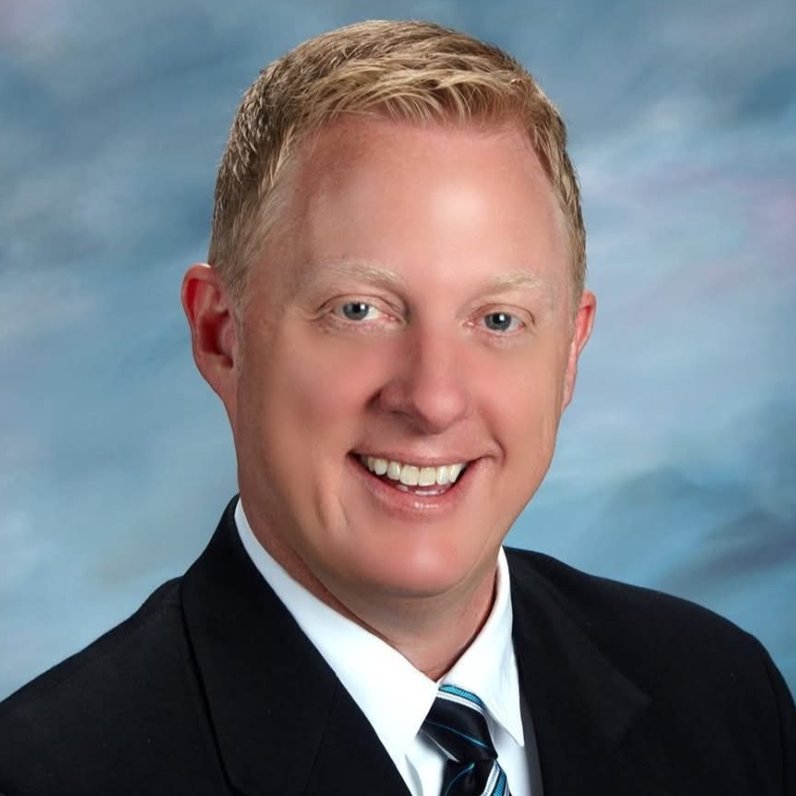$550,000
$549,999
For more information regarding the value of a property, please contact us for a free consultation.
7036 Filip BLVD Independence, OH 44131
4 Beds
3 Baths
2,641 SqFt
Key Details
Sold Price $550,000
Property Type Single Family Home
Sub Type Single Family Residence
Listing Status Sold
Purchase Type For Sale
Square Footage 2,641 sqft
Price per Sqft $208
Subdivision James F Walsh
MLS Listing ID 5139642
Sold Date 08/27/25
Style Ranch
Bedrooms 4
Full Baths 3
HOA Y/N No
Abv Grd Liv Area 1,608
Year Built 1962
Annual Tax Amount $6,408
Tax Year 2024
Lot Size 0.519 Acres
Acres 0.5188
Property Sub-Type Single Family Residence
Property Description
Welcome home to this stunning 4-bedroom, 3-full bath ranch boasting 2,641 sq ft in a prime Independence location. Walking distance to top-rated Independence schools and the community outdoor pool. Beautiful open-concept kitchen with brand-new granite countertops and white soft-close cabinetry. Entertain effortlessly in your fully finished basement, complete with workout room and prepped plumbing and gas lines for an additional kitchen and/or wet bar. Enjoy summers by the spectacular in-ground pool featuring an automatic chlorine dispenser and a reinforced automatic cover designed for child safety. Exceptional outdoor living includes a built-in grill, bar and kitchen area, perfect for gatherings. Major upgrades include a brand-new roof, all-new gutters, new furnace and a fresh skylight. Move-in ready home blending modern comfort, convenience, and unmatched location. Schedule your showing before it is too late!
Location
State OH
County Cuyahoga
Community Fitness Center, Medical Service, Playground, Park, Pool, Shopping, Public Transportation
Direction East
Rooms
Other Rooms Outbuilding, Storage
Basement Full, Finished
Main Level Bedrooms 4
Interior
Heating Forced Air, Fireplace(s), Gas
Cooling Central Air
Fireplaces Number 2
Fireplaces Type Gas, Wood Burning
Fireplace Yes
Exterior
Parking Features Attached, Garage, Garage Door Opener, Paved
Garage Spaces 2.0
Garage Description 2.0
Fence Chain Link, Full, Wood
Pool In Ground, Community
Community Features Fitness Center, Medical Service, Playground, Park, Pool, Shopping, Public Transportation
View Y/N Yes
Water Access Desc Public
View City
Roof Type Asphalt,Fiberglass
Accessibility None
Porch Patio, Porch
Private Pool No
Building
Faces East
Sewer Public Sewer
Water Public
Architectural Style Ranch
Level or Stories One
Additional Building Outbuilding, Storage
Schools
School District Independence Lsd - 1816
Others
Tax ID 563-05-081
Financing Conventional
Read Less
Want to know what your home might be worth? Contact us for a FREE valuation!

Our team is ready to help you sell your home for the highest possible price ASAP
Bought with Allison Frolo • Century 21 DeAnna Realty
GET MORE INFORMATION

Realtor® Associate | License ID: FL-3478941 OH-417005
+1(440) 342-1788 | soldbysleva@gmail.com





