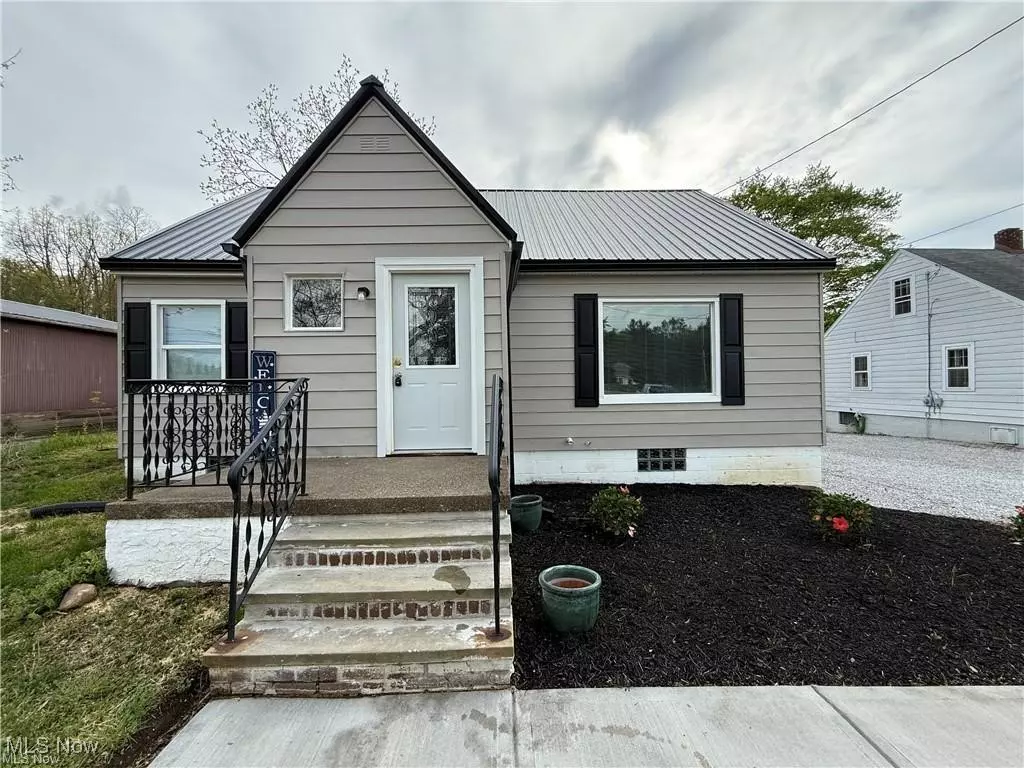$185,000
$189,900
2.6%For more information regarding the value of a property, please contact us for a free consultation.
1644 Canton RD Akron, OH 44312
3 Beds
2 Baths
1,386 SqFt
Key Details
Sold Price $185,000
Property Type Single Family Home
Sub Type Single Family Residence
Listing Status Sold
Purchase Type For Sale
Square Footage 1,386 sqft
Price per Sqft $133
MLS Listing ID 5126381
Sold Date 08/04/25
Style Cape Cod
Bedrooms 3
Full Baths 1
Half Baths 1
Construction Status Updated/Remodeled
HOA Y/N No
Abv Grd Liv Area 1,386
Year Built 1948
Annual Tax Amount $2,225
Tax Year 2024
Lot Size 1.460 Acres
Acres 1.46
Property Sub-Type Single Family Residence
Property Description
**Unmissable Opportunity: Fully Renovated 3-Bed, 2-Bath Haven on a Sprawling 1.5-Acre Lot—Zoned for Residential or Commercial Use! Imagine owning a masterfully reimagined home that combines modern luxury with unbeatable versatility. Perched on an expansive 1.5-acre lot, this property is a rare find, zoned for both residential and commercial use—perfect for your dream home, business, or both! Step inside and be wowed by a breathtaking interior featuring fresh paint, luxury flooring, and a remodeled kitchen paired with spa-inspired bathrooms, all updated with top-tier finishes. Every inch of this home has been transformed, from the brand-new metal roof to the waterproof basement, offering durability and added value. No detail was spared: the well, septic tank, plumbing, and electrical systems are all freshly upgraded, while a new furnace and central air ensure year-round comfort. This is a turnkey masterpiece—move in or start your venture without a single worry. Opportunities like this don't come often. Act fast—this one-of-a-kind property. Don't wait!
Location
State OH
County Summit
Rooms
Basement Full
Main Level Bedrooms 2
Interior
Heating Forced Air, Gas
Cooling Central Air
Fireplace No
Exterior
Parking Features Driveway
Water Access Desc Well
Roof Type Metal
Private Pool No
Building
Sewer Septic Tank
Water Well
Architectural Style Cape Cod
Level or Stories Two
Construction Status Updated/Remodeled
Schools
School District Springfield Lsd Summit- 7713
Others
Tax ID 5401156
Acceptable Financing Cash, Conventional, FHA, VA Loan
Listing Terms Cash, Conventional, FHA, VA Loan
Financing Conventional
Read Less
Want to know what your home might be worth? Contact us for a FREE valuation!

Our team is ready to help you sell your home for the highest possible price ASAP
Bought with Sylvia Incorvaia • EXP Realty, LLC.
GET MORE INFORMATION
Realtor® Associate | License ID: FL-3478941 OH-417005





