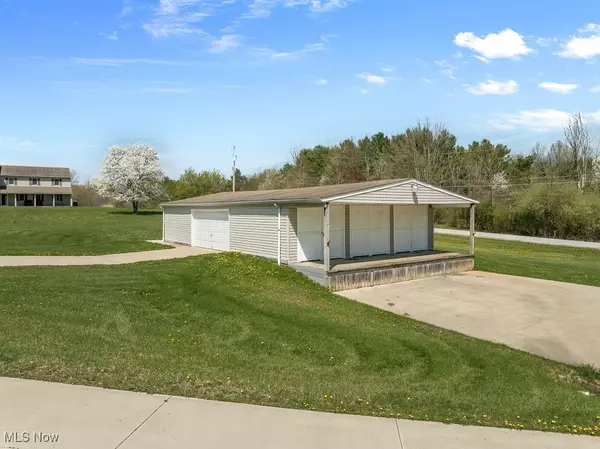$415,000
$449,000
7.6%For more information regarding the value of a property, please contact us for a free consultation.
8690 Friendsville RD Lodi, OH 44254
3 Beds
3 Baths
2,592 SqFt
Key Details
Sold Price $415,000
Property Type Single Family Home
Sub Type Single Family Residence
Listing Status Sold
Purchase Type For Sale
Square Footage 2,592 sqft
Price per Sqft $160
Subdivision Westfield
MLS Listing ID 5117493
Sold Date 07/23/25
Style Colonial
Bedrooms 3
Full Baths 2
Half Baths 1
HOA Y/N No
Abv Grd Liv Area 2,592
Year Built 1989
Annual Tax Amount $2,833
Tax Year 2024
Lot Size 3.580 Acres
Acres 3.58
Property Sub-Type Single Family Residence
Property Description
This charming colonial home, spanning 2,592 sq ft, is set back from the road on a generous 3.58-acre lot, providing ample space for everyone. The kitchen has undergone a complete transformation, featuring brand new granite countertops, cabinets, and appliances. New waterproof vinyl floors on first floor. All the bathroom vanities have been refreshed, and the master bath boasts a soothing jetted tub. A spacious bonus room above the garage is ideal for a growing family or sports enthusiast. The insulated outbuilding offers space for an extra 2-3 car garage or workshop, making it ideal for winter projects. County water available at the road. Upgrades also included: 2009- New hot water tank, 2011- New siding, soffit, Andersen windows, exterior doors & composite decking on porch, 2012- New boiler heat and concrete driveway, 2017- New AC unit and exchanger. Conveniently situated near major highways, this home is a must-see. Schedule your showing today!
Location
State OH
County Medina
Community Medical Service, Shopping
Rooms
Other Rooms Barn(s), Outbuilding, Storage
Interior
Heating Propane, Radiant
Cooling Central Air
Fireplaces Number 1
Fireplaces Type Gas
Fireplace Yes
Appliance Dryer, Dishwasher, Microwave, Range, Refrigerator, Washer
Exterior
Parking Features Attached, Direct Access, Garage, Garage Door Opener
Garage Spaces 2.0
Garage Description 2.0
Community Features Medical Service, Shopping
Utilities Available Sewer Not Available
View Y/N Yes
Water Access Desc Well
View Trees/Woods
Roof Type Asphalt,Fiberglass
Porch Patio, Porch
Private Pool No
Building
Lot Description Horse Property
Story 2
Foundation Slab
Sewer None
Water Well
Architectural Style Colonial
Level or Stories Two
Additional Building Barn(s), Outbuilding, Storage
Schools
School District Cloverleaf Lsd - 5204
Others
Tax ID 041-15A-22-004
Financing VA
Special Listing Condition Standard
Read Less
Want to know what your home might be worth? Contact us for a FREE valuation!

Our team is ready to help you sell your home for the highest possible price ASAP
Bought with David S Bratanov • XRE
GET MORE INFORMATION
Realtor® Associate | License ID: FL-3478941 OH-417005





