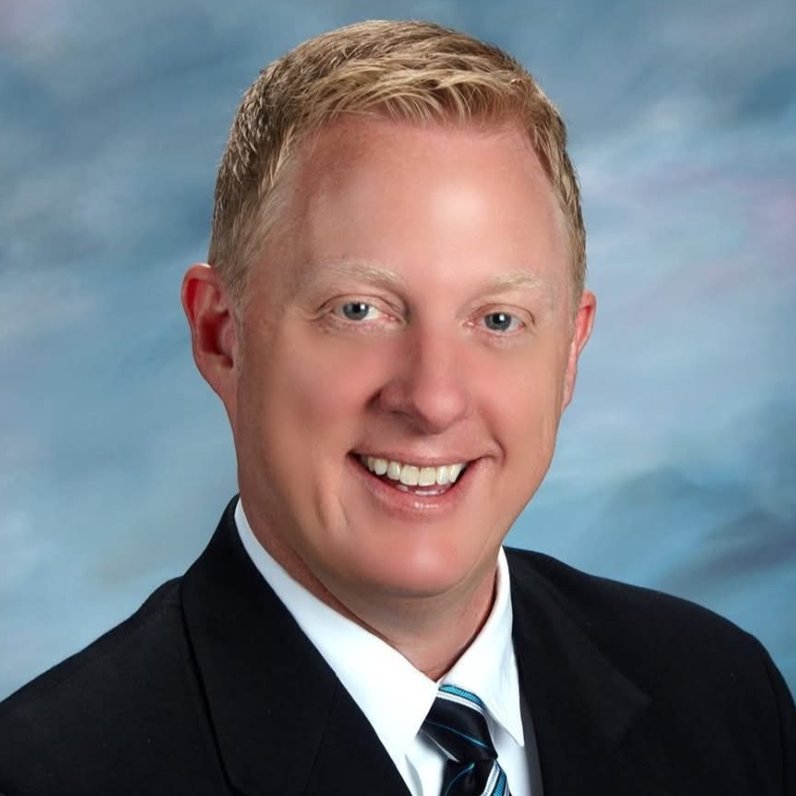$490,000
$510,000
3.9%For more information regarding the value of a property, please contact us for a free consultation.
1034 Newton ST Tallmadge, OH 44278
4 Beds
3 Baths
2,925 SqFt
Key Details
Sold Price $490,000
Property Type Single Family Home
Sub Type Single Family Residence
Listing Status Sold
Purchase Type For Sale
Square Footage 2,925 sqft
Price per Sqft $167
Subdivision Tallmadge 16
MLS Listing ID 5114119
Sold Date 07/07/25
Style Contemporary
Bedrooms 4
Full Baths 3
Construction Status New Construction
HOA Y/N No
Abv Grd Liv Area 2,925
Year Built 2020
Annual Tax Amount $3,575
Tax Year 2024
Lot Size 0.803 Acres
Acres 0.8035
Property Sub-Type Single Family Residence
Property Description
Welcome to this stunning Contemporary style home in Tallmadge! Enjoy new construction without the HOA, with an impressive sized lot at almost an acre!(.8035ac) This home is completely custom with a well thought floor plan blending modern with traditional home feels. Featuring 4 bedrooms, 3 full bathrooms 4 total car garage(s), 250 ft new concrete drive, multiple living spaces, huge custom closets, hardwired camera and alarm system and more. Coming in through the front door you enter the impressive 2 story foyer on the homes main level that opens to the center of the home featuring the front living room with cathedral ceilings connecting to the formal dining room. The kitchen is complete with gorgeous hickory cabinets and handcrafted butcher block counters, all new Frigidaire appliances completely open to the flex dining space that takes you outside to the massive 300+ sq ft deck. Heading up the custom staircase are 3 of the homes bedrooms, 2nd full bathroom and the primary suite featuring custom walk in closet and full bathroom with Jacuzzi tub. Back down stairs and to the ground level with garage entry foyer, 3rd full bathroom and family room with gas or wood(currently set for gas) burning fireplace and french doors that lead to the back patio. The lower level features the oversized 4th bedroom, rec room, laundry and mechanical rooms. With everything this home has to offer you won't find a new construction home like this!
Location
State OH
County Summit
Rooms
Basement Finished
Interior
Interior Features Breakfast Bar, Ceiling Fan(s), Entrance Foyer, Eat-in Kitchen, High Ceilings, Recessed Lighting, Vaulted Ceiling(s), Walk-In Closet(s)
Heating Forced Air, Fireplace(s), Gas
Cooling Central Air, Ceiling Fan(s)
Fireplaces Number 1
Fireplaces Type Gas
Fireplace Yes
Laundry Laundry Room
Exterior
Exterior Feature Fire Pit
Parking Features Attached, Driveway, Detached, Garage, Garage Door Opener, Paved
Garage Spaces 4.0
Garage Description 4.0
Fence Partial, Wood
Water Access Desc Well
Roof Type Asphalt,Fiberglass
Porch Deck, Front Porch, Patio
Private Pool No
Building
Lot Description Irregular Lot
Sewer Public Sewer
Water Well
Architectural Style Contemporary
Level or Stories Three Or More
New Construction Yes
Construction Status New Construction
Schools
School District Tallmadge Csd - 7715
Others
Tax ID 6000323
Financing Conventional
Read Less
Want to know what your home might be worth? Contact us for a FREE valuation!

Our team is ready to help you sell your home for the highest possible price ASAP
Bought with Cyndi Foster • Coldwell Banker Schmidt Realty
GET MORE INFORMATION

Realtor® Associate | License ID: FL-3478941 OH-417005
+1(440) 342-1788 | soldbysleva@gmail.com





