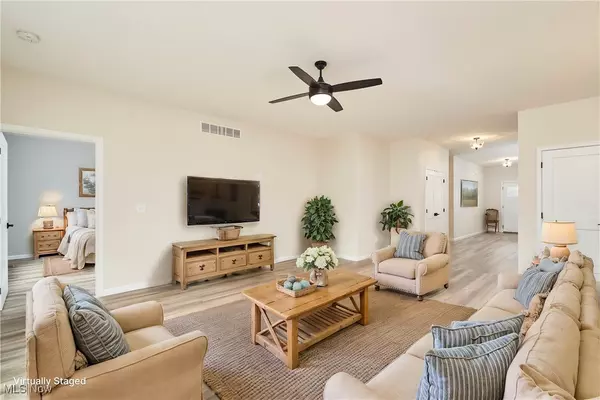$354,900
$354,900
For more information regarding the value of a property, please contact us for a free consultation.
400 Thorn WAY Doylestown, OH 44230
3 Beds
2 Baths
1,724 SqFt
Key Details
Sold Price $354,900
Property Type Single Family Home
Sub Type Single Family Residence
Listing Status Sold
Purchase Type For Sale
Square Footage 1,724 sqft
Price per Sqft $205
Subdivision Bramble Woods
MLS Listing ID 5104012
Sold Date 06/27/25
Style Ranch
Bedrooms 3
Full Baths 2
Construction Status New Construction
HOA Y/N No
Abv Grd Liv Area 1,724
Year Built 2025
Annual Tax Amount $323
Tax Year 2024
Lot Size 6,098 Sqft
Acres 0.14
Property Sub-Type Single Family Residence
Property Description
Welcome to this modern, newly constructed 3-bedroom, 2-bathroom Hahn Home in the heart of Doylestown, OH. Step inside to discover a spacious foyer with luxurious vinyl flooring. Move into the open eat-in kitchen that blends into the living room with ample sunlight creating a seamless open-concept design. The kitchen features stainless steel appliances, quartz countertops with a generous island, and a spacious dining area complemented by a large glass sliding door that offers seamless access to outdoor entertainment. The owner's suite is situated off the living room and includes an ensuite bath featuring a double sink vanity and a spacious walk-in closet with direct access to the laundry room. The first floor is complete with 2 additional bedrooms and a full bath. Head to the lower level that offers a blank canvas for your personal touch, plumbed for an additional bathroom. This home is located minutes from downtown Doylestown, parks, schools, highway access, and more! Schedule today for a private showing of this beautifully built new home
Location
State OH
County Wayne
Rooms
Basement Full, Bath/Stubbed, Unfinished
Main Level Bedrooms 3
Interior
Heating Forced Air, Gas
Cooling Central Air
Fireplace No
Appliance Dishwasher, Microwave, Range, Refrigerator
Laundry Main Level, Laundry Room
Exterior
Parking Features Attached, Garage
Garage Spaces 2.0
Garage Description 2.0
Water Access Desc Public
Roof Type Asphalt,Fiberglass
Private Pool No
Building
Builder Name Hahn Homes
Sewer Public Sewer
Water Public
Architectural Style Ranch
Level or Stories One
New Construction Yes
Construction Status New Construction
Schools
School District Chippewa Lsd - 8501
Others
Tax ID 17-00245.063
Security Features Carbon Monoxide Detector(s),Smoke Detector(s)
Acceptable Financing Cash, Conventional, FHA, VA Loan
Listing Terms Cash, Conventional, FHA, VA Loan
Financing Conventional
Special Listing Condition Builder Owned
Read Less
Want to know what your home might be worth? Contact us for a FREE valuation!

Our team is ready to help you sell your home for the highest possible price ASAP
Bought with Non-Member Non-Member • Non-Member
GET MORE INFORMATION

Realtor® Associate | License ID: FL-3478941 OH-417005
+1(440) 342-1788 | soldbysleva@gmail.com





