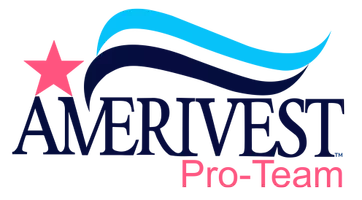$323,500
$332,000
2.6%For more information regarding the value of a property, please contact us for a free consultation.
3645 NW 68TH LN Gainesville, FL 32653
3 Beds
2 Baths
1,776 SqFt
Key Details
Sold Price $323,500
Property Type Single Family Home
Sub Type Single Family Residence
Listing Status Sold
Purchase Type For Sale
Square Footage 1,776 sqft
Price per Sqft $182
Subdivision Sutters Landing Ph I
MLS Listing ID GC527577
Sold Date 04/25/25
Bedrooms 3
Full Baths 2
HOA Fees $35/ann
HOA Y/N Yes
Originating Board Stellar MLS
Annual Recurring Fee 425.0
Year Built 1992
Annual Tax Amount $239
Lot Size 8,712 Sqft
Acres 0.2
Property Sub-Type Single Family Residence
Property Description
Charming Home with Pond Views in Sutter's Landing
Discover this inviting 3-bedroom, 2-bathroom home with a versatile home office or nursery conveniently adjacent to the primary suite. Nestled on a quiet cul-de-sac street, this home offers peaceful living with a desirable split floor plan and a stunning pond view.
The open-concept design seamlessly connects the family room, dining room, and living room, creating a spacious and welcoming atmosphere. The family room serves as the heart of the home, featuring a cozy fireplace and easy access to the screened back porch, where you can unwind while enjoying the tranquil pond view. The screened porch is also accessible from the living room and home office, offering multiple ways to take in the serene surroundings.
The primary suite is a private retreat, enhanced by tall ceilings that add to the home's sense of volume and openness. Throughout, tall ceilings create an airy and expansive feel.
Additional highlights include a 2-car garage, a low HOA, and a location in the well-maintained community of Sutter's Landing, convenient to shopping, churches, and medical facilities.
Don't miss this opportunity—schedule your private showing today!
Location
State FL
County Alachua
Community Sutters Landing Ph I
Area 32653 - Gainesville
Zoning RSF2
Interior
Interior Features Ceiling Fans(s), High Ceilings, Kitchen/Family Room Combo, Primary Bedroom Main Floor, Split Bedroom, Thermostat, Tray Ceiling(s), Window Treatments
Heating Natural Gas
Cooling Central Air
Flooring Carpet, Ceramic Tile, Luxury Vinyl
Fireplaces Type Gas
Furnishings Unfurnished
Fireplace true
Appliance Dishwasher, Disposal, Dryer, Gas Water Heater, Range, Range Hood, Refrigerator, Washer
Laundry In Garage
Exterior
Exterior Feature Rain Gutters, Sidewalk
Garage Spaces 2.0
Utilities Available Cable Connected, Electricity Available, Electricity Connected, Natural Gas Available, Natural Gas Connected, Phone Available, Sewer Available, Sewer Connected, Underground Utilities, Water Available
Roof Type Shingle
Attached Garage true
Garage true
Private Pool No
Building
Entry Level One
Foundation Slab
Lot Size Range 0 to less than 1/4
Sewer Public Sewer
Water None
Structure Type Cedar
New Construction false
Others
Pets Allowed Yes
Senior Community No
Ownership Fee Simple
Monthly Total Fees $35
Acceptable Financing Cash, Conventional, FHA
Membership Fee Required Required
Listing Terms Cash, Conventional, FHA
Special Listing Condition None
Read Less
Want to know what your home might be worth? Contact us for a FREE valuation!

Our team is ready to help you sell your home for the highest possible price ASAP

© 2025 My Florida Regional MLS DBA Stellar MLS. All Rights Reserved.
Bought with FLORIDA HOMES REALTY & MORTGAGE GVILLE
GET MORE INFORMATION
Realtor® Associate | License ID: FL-3478941 OH-417005

