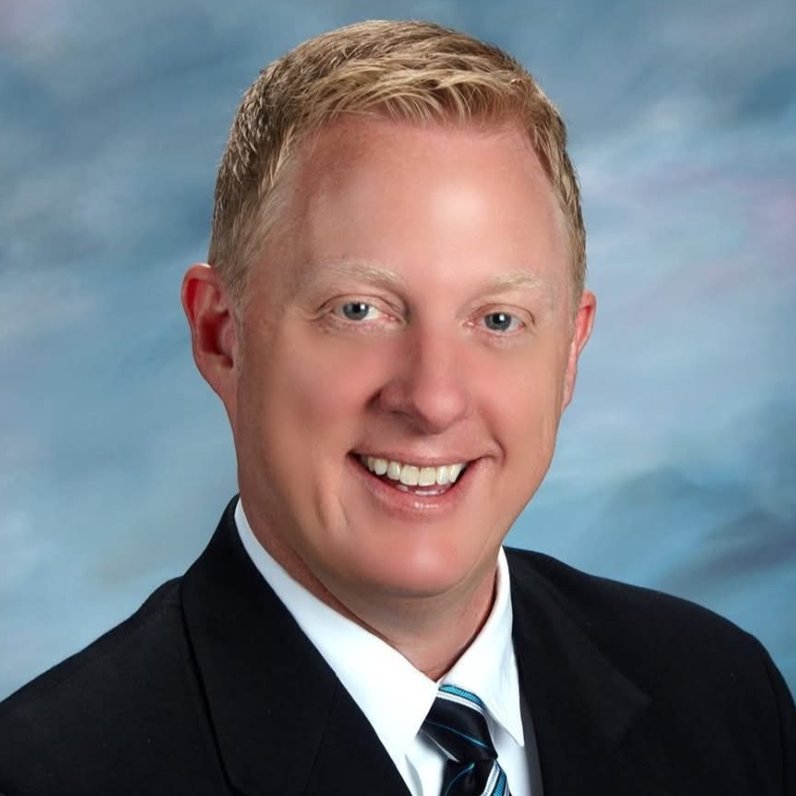$230,000
$259,000
11.2%For more information regarding the value of a property, please contact us for a free consultation.
35306 Salmar DR Salem, OH 44460
3 Beds
2 Baths
1,080 SqFt
Key Details
Sold Price $230,000
Property Type Single Family Home
Sub Type Single Family Residence
Listing Status Sold
Purchase Type For Sale
Square Footage 1,080 sqft
Price per Sqft $212
MLS Listing ID 5091481
Sold Date 04/18/25
Style Ranch
Bedrooms 3
Full Baths 2
Construction Status Updated/Remodeled
HOA Y/N No
Abv Grd Liv Area 1,080
Year Built 1978
Annual Tax Amount $1,291
Tax Year 2023
Lot Size 0.342 Acres
Acres 0.3418
Property Sub-Type Single Family Residence
Property Description
Step into elegance with a solid mahogany front door that opens into a welcoming living room featuring a cozy gas fireplace. The journey continues into a kitchen with custom cherry wood cabinets and sleek Corian countertops, combining beauty and functionality. A built-in sound system runs throughout the house, enhancing your living and entertaining experience. A 2-car garage provides added convenience for storage and parking. The main bathroom has been recently updated with a luxurious jacuzzi tub equipped with a heater, ensuring your bath stays at the perfect temperature. The 3rd bedroom is being currently used as a walk in closet. It can be used for a bedroom, closet, or office. The basement is semi finished. Outdoors, enjoy an in-ground heated pool, patio, and gas fireplace—perfect for relaxation and entertaining. Situated on a quiet Cul-de-sac, this home is conveniently located just 0.6 miles from the Salem Golf Club and 0.5 miles from the Kent State University Salem Campus. Schedule your showing today!
Location
State OH
County Columbiana
Rooms
Basement Concrete
Main Level Bedrooms 2
Interior
Interior Features Eat-in Kitchen, Sound System, See Remarks, Walk-In Closet(s), Central Vacuum, Jetted Tub, Wired for Sound
Heating Gas
Cooling Central Air
Fireplaces Number 1
Fireplaces Type Gas, Living Room, Outside
Fireplace Yes
Appliance Dryer, Dishwasher, Microwave, Range, Refrigerator, Water Softener, Washer
Laundry Gas Dryer Hookup, In Basement
Exterior
Parking Features Driveway, Garage Faces Front, Garage
Garage Spaces 2.0
Garage Description 2.0
Pool Heated, In Ground, Outdoor Pool, Other
Water Access Desc Public
Roof Type Metal
Porch Patio
Private Pool Yes
Building
Lot Description < 1/2 Acre, Cul-De-Sac, Near Golf Course
Sewer Public Sewer
Water Public
Architectural Style Ranch
Level or Stories One
Construction Status Updated/Remodeled
Schools
School District United Lsd - 1510
Others
Tax ID 5400574000
Financing Conventional
Special Listing Condition Standard
Read Less
Want to know what your home might be worth? Contact us for a FREE valuation!

Our team is ready to help you sell your home for the highest possible price ASAP

Bought with Raymond Griggy • Keller Williams Chervenic Rlty
GET MORE INFORMATION

Realtor® Associate | License ID: FL-3478941 OH-417005
+1(440) 342-1788 | soldbysleva@gmail.com





