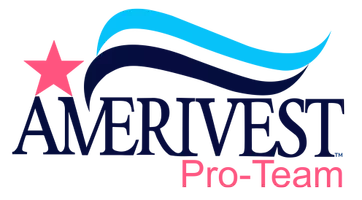$480,000
$489,000
1.8%For more information regarding the value of a property, please contact us for a free consultation.
12401 HARNEY DR Orlando, FL 32828
4 Beds
2 Baths
1,743 SqFt
Key Details
Sold Price $480,000
Property Type Single Family Home
Sub Type Single Family Residence
Listing Status Sold
Purchase Type For Sale
Square Footage 1,743 sqft
Price per Sqft $275
Subdivision Huckleberry Fields Tr N2A
MLS Listing ID O6278738
Sold Date 03/26/25
Bedrooms 4
Full Baths 2
HOA Fees $20
HOA Y/N Yes
Originating Board Stellar MLS
Annual Recurring Fee 1000.0
Year Built 1988
Annual Tax Amount $5,802
Lot Size 8,276 Sqft
Acres 0.19
Property Sub-Type Single Family Residence
Property Description
Step into luxury with this completely custom remodeled 4-bedroom, 2-bath home. Every inch of this stunning property has been thoughtfully redesigned with high-end finishes and modern touches throughout. The spacious open floor plan creates a seamless flow between the living, dining, and kitchen areas, perfect for entertaining and family gatherings.The gourmet kitchen is a chef's dream, featuring state-of-the-art appliances, sleek custom cabinetry, and a large island with seating. Both bathrooms have been elegantly upgraded with custom tile work, modern fixtures, and spa-like finishes.Each of the four bedrooms offers ample space and natural light, with the master suite boasting a private retreat, complete with a beautifully designed en-suite bathroom.Other highlights include new flooring throughout, recessed lighting, and designer touches that make this home truly one-of-a-kind. The large backyard provides the perfect space for outdoor activities and relaxation. Have peace of mind with roof replaced in April 2024
Don't miss your chance to own this exceptional property in a highly desirable neighborhood. Schedule your private showing today!
Location
State FL
County Orange
Community Huckleberry Fields Tr N2A
Area 32828 - Orlando/Alafaya/Waterford Lakes
Zoning P-D
Interior
Interior Features Ceiling Fans(s), High Ceilings, Open Floorplan, Solid Surface Counters, Solid Wood Cabinets, Walk-In Closet(s)
Heating Central
Cooling Central Air
Flooring Tile
Fireplace false
Appliance Dishwasher, Disposal, Range, Refrigerator
Laundry Inside, Laundry Room
Exterior
Exterior Feature Rain Gutters
Garage Spaces 2.0
Utilities Available BB/HS Internet Available, Electricity Available, Water Available
Roof Type Shingle
Attached Garage true
Garage true
Private Pool No
Building
Story 1
Entry Level One
Foundation Slab
Lot Size Range 0 to less than 1/4
Sewer Public Sewer
Water None
Structure Type Block
New Construction false
Others
Pets Allowed Yes
Senior Community No
Ownership Fee Simple
Monthly Total Fees $83
Acceptable Financing Cash, Conventional, FHA, VA Loan
Membership Fee Required Required
Listing Terms Cash, Conventional, FHA, VA Loan
Special Listing Condition None
Read Less
Want to know what your home might be worth? Contact us for a FREE valuation!

Our team is ready to help you sell your home for the highest possible price ASAP

© 2025 My Florida Regional MLS DBA Stellar MLS. All Rights Reserved.
Bought with TOP NATION REALTY ADVISORS
GET MORE INFORMATION
Realtor® Associate | License ID: FL-3478941 OH-417005

