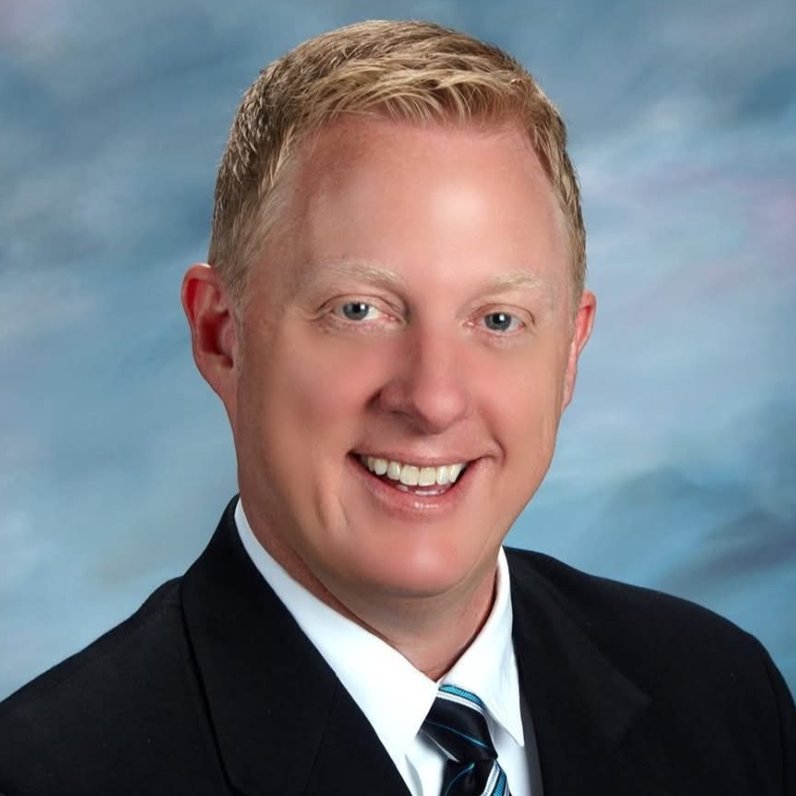$457,030
$469,499
2.7%For more information regarding the value of a property, please contact us for a free consultation.
13929 Laurelbrook OVAL Strongsville, OH 44136
3 Beds
2 Baths
1,902 SqFt
Key Details
Sold Price $457,030
Property Type Single Family Home
Sub Type Single Family Residence
Listing Status Sold
Purchase Type For Sale
Square Footage 1,902 sqft
Price per Sqft $240
Subdivision Pine Lakes Village
MLS Listing ID 5054861
Sold Date 10/15/24
Style Cluster Home,Ranch
Bedrooms 3
Full Baths 2
HOA Fees $18/ann
HOA Y/N Yes
Abv Grd Liv Area 1,902
Year Built 2021
Annual Tax Amount $8,918
Tax Year 2023
Lot Size 7,840 Sqft
Acres 0.18
Property Sub-Type Single Family Residence
Property Description
Quality built ranch style cluster home in desirable Pine Lakes! This home is better than brand
new and shows like a professionally decorated model. There are many UPGRADES that you don't
get when building. The welcoming foyer features wainscoting and built-in night lights. A gas
fireplace highlights the spacious living room as does the cannister lighting. A quartz (UPGRADE)
topped center island separates the kitchen from the living room and is lit with
beautiful (UPGRADE) pendant lighting. Beautiful white, cabinets provide plenty of storage. Lots of
quartz (UPGRADE) counters provide plenty of meal prep space. There is also a $2800 Refrigerator
included which you don't get when you build (UPGRADE). The cozy dining area boasts a beautiful
light fixture (UPGRADE)and opens out onto your screened in porch with trex decking (30k
UPGRADE!!). The porch steps down to the patio which is also an UPGRADE! The impressive
master suite has a trayed ceiling and opens out onto the porch. There is also a luxurious glamour
bath w granite (UPGRADE) vanity, double sink bowls, step in shower and luxury vinyl tile. The
huge walk-in closet will accommodate any wardrobe! Bedroom 3 is currently used as a home
office and features a window seat (UPGRADE)and built-in bookcases (UPGRADE). The first floor
utility room has lots of cabinets with high quality granite counter tops (UPGRADE) and comes
with washer and dryer which you don't get when building. Even the mudroom shines with its
built-in coat rack and key and mail nook. Enjoy the lifestyle at Pine Lakes with its clubhouse,
tennis courts, playgrounds, pavilion, ponds, walking paths and 30 acres of common areas! Hurry
to make this highly UPGRADED home your own!!
Location
State OH
County Cuyahoga
Community Clubhouse, Lake, Playground, Tennis Court(S)
Direction Northeast
Rooms
Basement Full
Main Level Bedrooms 3
Interior
Interior Features Bookcases, Built-in Features, Tray Ceiling(s), Double Vanity, Entrance Foyer, Eat-in Kitchen, Granite Counters, High Ceilings, Kitchen Island
Heating Forced Air, Gas
Cooling Central Air
Fireplaces Number 1
Fireplaces Type Gas, Living Room
Fireplace Yes
Appliance Dryer, Microwave, Range, Refrigerator, Washer
Laundry Inside, Main Level
Exterior
Parking Features Garage
Garage Spaces 2.0
Garage Description 2.0
Community Features Clubhouse, Lake, Playground, Tennis Court(s)
Water Access Desc Public
View Neighborhood
Roof Type Asphalt,Fiberglass
Porch Porch
Private Pool No
Building
Lot Description Cul-De-Sac, Flat, Level
Faces Northeast
Story 1
Foundation Brick/Mortar
Builder Name Kensington Homes
Sewer Public Sewer
Water Public
Architectural Style Cluster Home, Ranch
Level or Stories One
Schools
School District Strongsville Csd - 1830
Others
HOA Name Pine Lakes
HOA Fee Include Maintenance Grounds,Other,Snow Removal
Tax ID 398-19-123
Acceptable Financing Cash, Conventional, FHA
Listing Terms Cash, Conventional, FHA
Financing Cash
Pets Allowed Yes
Read Less
Want to know what your home might be worth? Contact us for a FREE valuation!

Our team is ready to help you sell your home for the highest possible price ASAP
Bought with Bogdan (Ben) B Parojcic • RE/MAX Above & Beyond
GET MORE INFORMATION

Realtor® Associate | License ID: FL-3478941 OH-417005
+1(440) 342-1788 | soldbysleva@gmail.com





