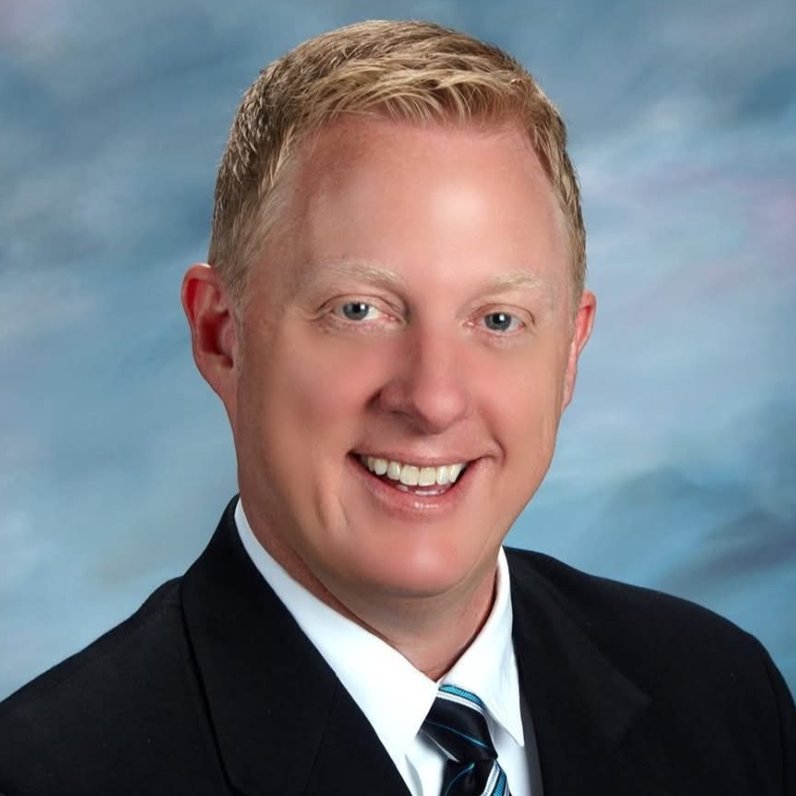$356,000
$359,900
1.1%For more information regarding the value of a property, please contact us for a free consultation.
767 S Munroe RD Tallmadge, OH 44278
3 Beds
4 Baths
3,499 SqFt
Key Details
Sold Price $356,000
Property Type Single Family Home
Sub Type Single Family Residence
Listing Status Sold
Purchase Type For Sale
Square Footage 3,499 sqft
Price per Sqft $101
Subdivision Williams Estates
MLS Listing ID 4201175
Sold Date 08/07/20
Style Ranch
Bedrooms 3
Full Baths 4
HOA Y/N No
Abv Grd Liv Area 2,797
Year Built 2003
Annual Tax Amount $7,014
Lot Size 0.712 Acres
Acres 0.7117
Property Sub-Type Single Family Residence
Property Description
Total pride of ownership! True treasure! Custom-built brick ranch with all the bells and whistles! It's top quality construction. Space galore with 3 bedrooms, 4 full bathrooms, loads of triple crown molding, solid oak doors, gourmet kitchen with abundance of custom cabinets, granite counter tops, DBL ovens, gas stove and hardwood floors. Huge master bedroom with a spacious master bath also with quartz counter tops, main bathroom remodel with new cabinets and granite. Bedrooms with walk-in closets. Wow, factor in the lower level family room...The family room has a separate entrance it also can be turned into a separate living quarters. Georgeous Alter knotty pine wood, bar with sink with refrigerator, granite, full accent stone wall, sound system, insulated walls, full bath and lots of storage. Amazing inground salt water fiberglass pool and it goes from 3 feet to 6 feet, 3 year old heater, safety cover and a beautiful patio. The 25x60 3 car garage is amazing....with extra workshop area and heater.
Location
State OH
County Summit
Direction West
Rooms
Other Rooms Outbuilding, Storage
Basement Full, Finished, Sump Pump
Main Level Bedrooms 3
Interior
Heating Forced Air, Gas, Zoned
Cooling Central Air
Fireplace No
Appliance Built-In Oven, Dishwasher, Disposal, Humidifier, Microwave, Range, Refrigerator
Exterior
Parking Features Attached, Electricity, Garage, Garage Door Opener, Heated Garage, Paved
Garage Spaces 3.0
Garage Description 3.0
Fence Full, Vinyl
Pool In Ground
Water Access Desc Public
Roof Type Asphalt,Fiberglass
Accessibility None
Porch Patio, Porch
Building
Faces West
Sewer Public Sewer
Water Public
Architectural Style Ranch
Level or Stories One
Additional Building Outbuilding, Storage
Schools
School District Tallmadge Csd - 7715
Others
Tax ID 6008311
Security Features Carbon Monoxide Detector(s),Smoke Detector(s)
Acceptable Financing Cash, Conventional
Listing Terms Cash, Conventional
Financing Cash
Read Less
Want to know what your home might be worth? Contact us for a FREE valuation!

Our team is ready to help you sell your home for the highest possible price ASAP
Bought with Debbie Spencer • Keller Williams Chervenic Rlty
GET MORE INFORMATION

Realtor® Associate | License ID: FL-3478941 OH-417005
+1(440) 342-1788 | soldbysleva@gmail.com





