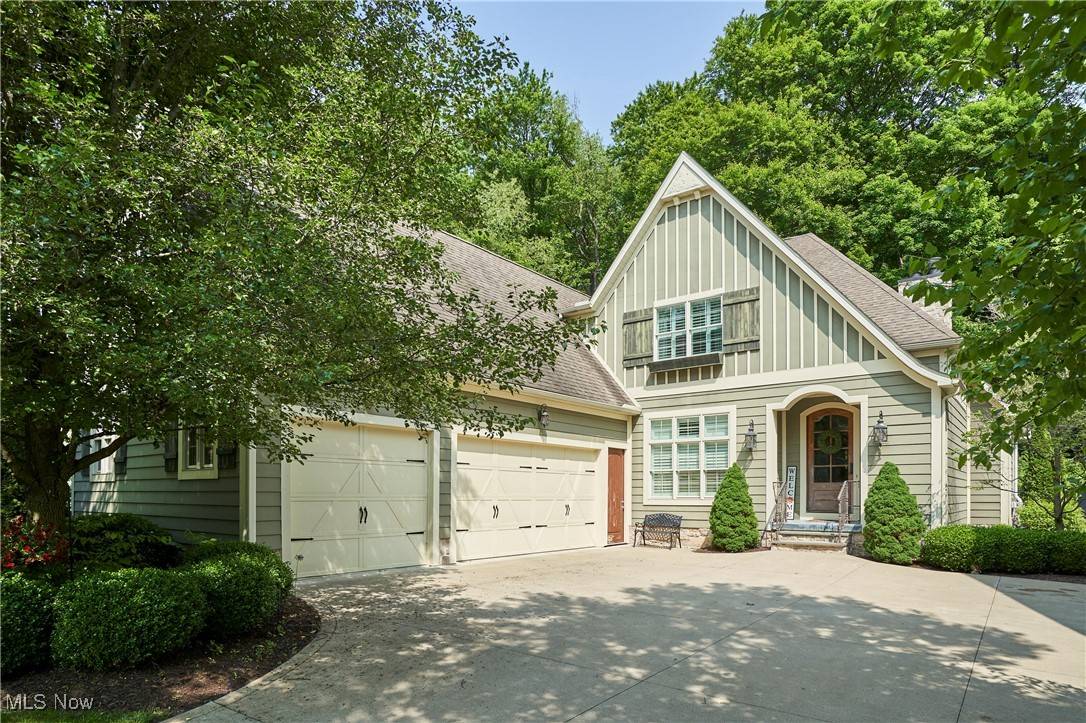213 Provence Pointe Akron, OH 44333
3 Beds
4 Baths
3,657 SqFt
UPDATED:
Key Details
Property Type Condo
Sub Type Condominium
Listing Status Active
Purchase Type For Sale
Square Footage 3,657 sqft
Price per Sqft $259
Subdivision Reserve At Waterford
MLS Listing ID 5128109
Style Cluster Home,French Provincial
Bedrooms 3
Full Baths 3
Half Baths 1
HOA Fees $310/mo
HOA Y/N Yes
Abv Grd Liv Area 3,157
Year Built 2010
Annual Tax Amount $13,459
Tax Year 2024
Lot Size 304 Sqft
Acres 0.007
Property Sub-Type Condominium
Property Description
Location
State OH
County Summit
Direction Southeast
Rooms
Basement Full, Finished, Partially Finished, Bath/Stubbed, Storage Space
Main Level Bedrooms 1
Interior
Interior Features Beamed Ceilings, Breakfast Bar, Bookcases, Built-in Features, Tray Ceiling(s), Ceiling Fan(s), Chandelier, Crown Molding, Double Vanity, Entrance Foyer, Eat-in Kitchen, Granite Counters, High Ceilings, Kitchen Island, Open Floorplan, Pantry, Recessed Lighting, Storage, Soaking Tub, Bar, Walk-In Closet(s)
Heating Forced Air, Fireplace(s), Gas
Cooling Central Air
Fireplaces Number 2
Fireplaces Type Great Room, Other, Gas, Wood Burning
Fireplace Yes
Window Features Double Pane Windows
Appliance Dryer, Dishwasher, Disposal, Microwave, Range, Refrigerator, Washer
Laundry In Basement, Main Level, Lower Level, In Unit, Upper Level
Exterior
Parking Features Attached, Concrete, Drain, Driveway, Electricity, Garage, Garage Door Opener, Paved, Garage Faces Side, Water Available
Garage Spaces 3.0
Garage Description 3.0
Fence Partial, Wrought Iron
View Y/N Yes
Water Access Desc Public
View Trees/Woods
Roof Type Asphalt,Fiberglass
Accessibility None
Porch Rear Porch, Enclosed, Front Porch, Patio, Porch, Screened
Private Pool No
Building
Lot Description Back Yard, Cul-De-Sac, Front Yard, Gentle Sloping, Irregular Lot, Landscaped, Private, Secluded, Wooded
Faces Southeast
Story 2
Foundation Block
Sewer Public Sewer
Water Public
Architectural Style Cluster Home, French Provincial
Level or Stories Two
Schools
School District Revere Lsd - 7712
Others
HOA Name Reserve at Waterford
HOA Fee Include Association Management,Common Area Maintenance,Maintenance Grounds,Maintenance Structure,Reserve Fund,Snow Removal,Trash
Tax ID 0407416
Security Features Smoke Detector(s)
GET MORE INFORMATION
Realtor® Associate | License ID: FL-3478941 OH-417005





